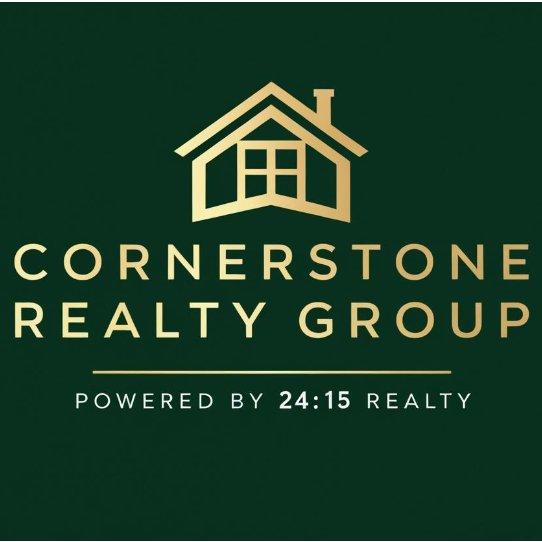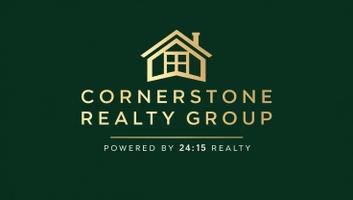For more information regarding the value of a property, please contact us for a free consultation.
237 Glenmere Drive Highland Village, TX 75077
Want to know what your home might be worth? Contact us for a FREE valuation!

Our team is ready to help you sell your home for the highest possible price ASAP
Key Details
Property Type Single Family Home
Sub Type Single Family Residence
Listing Status Sold
Purchase Type For Sale
Square Footage 2,137 sqft
Price per Sqft $248
Subdivision Village Estates 3
MLS Listing ID 20859545
Style Ranch,Traditional
Bedrooms 4
Full Baths 2
Year Built 1979
Annual Tax Amount $6,572
Lot Size 0.276 Acres
Property Sub-Type Single Family Residence
Property Description
This charming and eclectic home is a true standout! With its unique character and modern updates, it seamlessly blends style and functionality. The heart of the home is the beautifully updated kitchen, featuring contemporary finishes and plenty of counter space for your culinary creations. The open-concept living and dining area offers a bright, airy feel, perfect for entertaining or simply relaxing with loved ones. The primary bedroom is a tranquil retreat, offering ample space and a serene atmosphere. It's the perfect place to unwind after a busy day, with plenty of natural light and cozy details that make it feel like home. Step outside to a cozy, private backyard—ideal for outdoor gatherings, gardening, or just enjoying some peace and quiet. The home is also conveniently located across from a park, making it perfect for families with young children or anyone who loves outdoor activities. Situated in a desirable neighborhood, this home is just minutes away from local shops, restaurants, and schools, providing the perfect balance of convenience and tranquility. Don't miss the opportunity to make it your own! SHOWINGS BEGIN SATURDAY AT 2 PM
Location
State TX
County Denton
Community Playground
Rooms
Dining Room 1
Interior
Heating Central, Fireplace Insert, Natural Gas
Cooling Ceiling Fan(s), Central Air, Electric
Flooring Carpet, Ceramic Tile
Fireplaces Number 1
Fireplaces Type Brick, Den, Family Room
Laundry Electric Dryer Hookup, Utility Room, Full Size W/D Area, Washer Hookup
Exterior
Exterior Feature Rain Gutters
Garage Spaces 2.0
Fence Wood
Community Features Playground
Utilities Available City Sewer, City Water, Sidewalk
Roof Type Composition
Building
Lot Description Interior Lot, Landscaped, Lrg. Backyard Grass
Story One
Foundation Slab
Structure Type Brick
Schools
Elementary Schools Mcauliffe
Middle Schools Briarhill
High Schools Marcus
School District Lewisville Isd
Others
Acceptable Financing Cash, Conventional, FHA, VA Loan
Listing Terms Cash, Conventional, FHA, VA Loan
Read Less

©2025 North Texas Real Estate Information Systems.
Bought with Tara Bosco • Mission To Close

