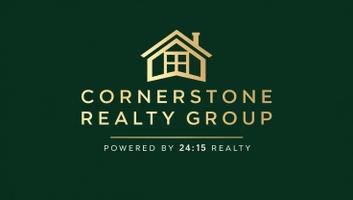304 Fm 718 Newark, TX 76071
UPDATED:
Key Details
Property Type Single Family Home
Sub Type Single Family Residence
Listing Status Active
Purchase Type For Sale
Square Footage 1,703 sqft
Price per Sqft $164
Subdivision Newark
MLS Listing ID 20914195
Style Ranch
Bedrooms 3
Full Baths 2
HOA Y/N None
Year Built 1983
Annual Tax Amount $4,701
Lot Size 0.277 Acres
Acres 0.277
Property Sub-Type Single Family Residence
Property Description
Buyers and Buyer's Agent are responsible for all their own due diligence.
Location
State TX
County Wise
Direction From I-35W, take HWY 287 North approx 7.5 miles to FM 718 Newark Exit. Continue to FM 718 Avondale Haslet Road and turn LEFT. Continue for approx 4.75 miles. House is on the right.
Rooms
Dining Room 1
Interior
Interior Features Built-in Features, Cathedral Ceiling(s), Decorative Lighting, Flat Screen Wiring, High Speed Internet Available, Walk-In Closet(s)
Heating Central
Cooling Central Air, Electric
Appliance Built-in Gas Range, Dishwasher, Disposal, Gas Cooktop, Gas Oven, Gas Water Heater, Microwave, Vented Exhaust Fan, Water Softener
Heat Source Central
Exterior
Exterior Feature Covered Patio/Porch
Garage Spaces 1.0
Fence Vinyl, Wood
Utilities Available City Sewer, City Water
Total Parking Spaces 1
Garage Yes
Building
Story One
Level or Stories One
Structure Type Brick
Schools
Elementary Schools Sevenhills
Middle Schools Chisholmtr
High Schools Northwest
School District Northwest Isd
Others
Ownership Sherman
Acceptable Financing Cash, Conventional, FHA, VA Loan
Listing Terms Cash, Conventional, FHA, VA Loan
Virtual Tour https://www.propertypanorama.com/instaview/ntreis/20914195




