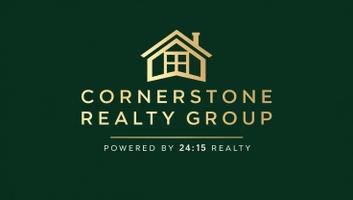1404 Freesia Drive Little Elm, TX 75068
OPEN HOUSE
Sun Apr 27, 1:00pm - 4:00pm
UPDATED:
Key Details
Property Type Single Family Home
Sub Type Single Family Residence
Listing Status Active
Purchase Type For Sale
Square Footage 2,006 sqft
Price per Sqft $204
Subdivision Paloma Creek South Ph 13C
MLS Listing ID 20905627
Style Traditional
Bedrooms 3
Full Baths 2
HOA Fees $215
HOA Y/N Mandatory
Year Built 2016
Annual Tax Amount $8,579
Lot Size 6,882 Sqft
Acres 0.158
Property Sub-Type Single Family Residence
Property Description
The gourmet island kitchen is a chef's dream with granite countertops, stainless steel appliances, a gas cooktop, walk-in pantry, and plenty of cabinetry. The spacious primary suite is tucked away for privacy and features his and hers walk-in closets, dual vanities, a garden tub, and a separate shower. Additional upgrades include fresh paint, ample storage, including a laundry room with shelving to the ceiling and a separate linen and coat closet. This home is walking distance to the lake with access to fantastic community amenities like pools, scenic trails, playgrounds, and more!
Location
State TX
County Denton
Community Boat Ramp, Club House, Community Pool, Jogging Path/Bike Path, Park, Playground, Pool, Sidewalks
Direction Please use GPS for most accurate directions from your location.
Rooms
Dining Room 1
Interior
Interior Features Cable TV Available, Decorative Lighting, Double Vanity, Eat-in Kitchen, Granite Counters, High Speed Internet Available, Kitchen Island, Open Floorplan, Vaulted Ceiling(s), Walk-In Closet(s)
Heating Central, Fireplace(s), Natural Gas
Cooling Ceiling Fan(s), Central Air, Electric
Flooring Carpet, Ceramic Tile, Wood
Fireplaces Number 1
Fireplaces Type Gas, Gas Logs, Gas Starter
Appliance Built-in Gas Range, Dishwasher, Disposal, Electric Oven, Microwave, Plumbed For Gas in Kitchen
Heat Source Central, Fireplace(s), Natural Gas
Laundry Electric Dryer Hookup, Utility Room, Full Size W/D Area, Washer Hookup
Exterior
Exterior Feature Covered Patio/Porch
Garage Spaces 2.0
Fence Wood
Community Features Boat Ramp, Club House, Community Pool, Jogging Path/Bike Path, Park, Playground, Pool, Sidewalks
Utilities Available Cable Available, City Sewer, City Water
Roof Type Composition
Total Parking Spaces 2
Garage Yes
Building
Lot Description Few Trees, Interior Lot, Landscaped, Lrg. Backyard Grass, Sprinkler System, Subdivision
Story One
Foundation Slab
Level or Stories One
Structure Type Brick,Siding,Stone Veneer
Schools
Elementary Schools Paloma Creek
Middle Schools Navo
High Schools Ray Braswell
School District Denton Isd
Others
Ownership See Tax
Acceptable Financing Cash, Conventional, FHA, VA Loan
Listing Terms Cash, Conventional, FHA, VA Loan
Virtual Tour https://www.zillow.com/view-imx/04cffbc0-4238-4ff7-9393-b7ad962ca7b4?wl=true&setAttribution=mls&initialViewType=pano




